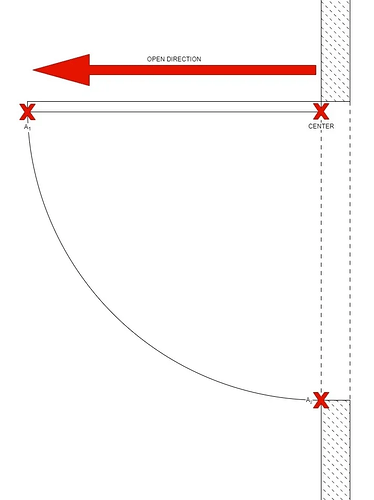Hello everyone, I am currently working on a challenging project involving the detection of doors in architectural floorplans. While I have successfully implemented a fine-tuned YOLO model for door detection from vectorized drawings in PDF floorplans, I am now faced with the task of determining the direction in which the detected doors open.
To provide a bit more context, my current solution involves leveraging a YOLO model trained specifically for door detection, and it has shown promising results in identifying the location of doors within floorplans. However, I am seeking assistance and insights on incorporating a solution that can accurately determine the direction in which each detected door opens, ideally in the form of a vector.
My first idea was to work with the data inside the PDF. Extracting the drawings in order to find the door arc, determine its center point and this, together with the arc start or end point should form the vector in which the door opens. However, the correct point from the arc may be either of the start or end, the only way of correctly determining it is to find the one that is closest to the door sheet, but in some floorplans, or even in different doors of the same one, the representation of a wall and a door sheet may look very similar and thus the correct point is hard to determine in this way.
My next idea, which I’m working on implementing at the moment, is to make the model learn the door direction alongside the detection. I’m thinking in incorporating a layer or having a separate model that can output the direction of the door using the detected area.
I would be immensely grateful for any insights, resources, or experiences you can share to help me overcome this challenge. If there are specific details or information you need to provide more targeted assistance, please feel free to ask.
